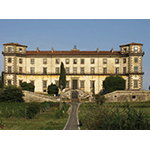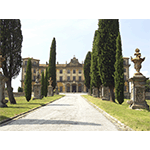Villa Bellavista
In 1673, Francesco Feroni purchased a landholding from Grand Duke Cosimo III de’ Medici, situated on a hill that perhaps originated from the reclamation of a swamp area of Fucecchio, along with 45 farms in the Valdinievole. In the five years that followed, Feroni carried out a number of works, including the construction of a mill and a kiln. In 1696, Fabio Feroni, son of Francesco, started building the villa we still admire today, entrusting the project to Antonio Maria Ferri from Florence, the Grand Duke’s trusted architect and author of a Trattato di pratiche di prospettiva, fortificazioni e d'artiglieria [Treatise of Practises in Perspective, Fortifications and Artillery].
The grandiose building has four projecting corner towers and a facade in the Baroque style with a balcony that runs along the perimeter of the villa at the height of the piano nobile. Successively, a large clock was placed at the top of the facade. The entrance is formed by a portico with three arches. Inside, the rooms are distributed around an enormous main hall with frescoes, and disposed so as to create spectacular effects of perspective.
A majestic lane with a series of statues on either side and various ornamental vases traverses the garden, which was embellished by a large pool at the entrance. Water was brought to the villa by means of a plumbing system that drew it from the hill of Stignano. In 1699, Ferri designed an elegant and noble chapel in the garden.
Through the years, the villa witnessed a succession of moments of prosperity alternated with periods of decline, and in the 20th century, even of degradation. In 1938, it became property of the Ministry of the Interior which destined it to the Firemen’s National Assistance Society. It has been the headquarters of a solar therapy colony, and during World War II it was a hospital. An exhibition itinerary is presently being set up in several rooms in the Villa and will soon become the Firemen’s Regional Historical Museum.
****************************
Texts by Graziano Magrini
English translation by Victor Beard
Last update 02/gen/2008





