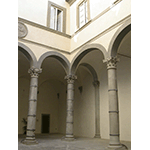Palazzo Rucellai
Justly considered one of the prototypes of Renaissance civil architecture, Palazzo Rucellai results from the fusion of eight existing houses. The unwillingness of the last owner to sell the house to Giovanni di Paolo Rucellai, who had commissioned the work, explains the incompleteness of the project, clearly visible on the right-hand side. Between 1455 and 1465, Leon Battista Alberti's project, implemented by Bernardo Rossellino, managed to confer unity on the existing jumbled architectural context, by means of a façade in pietra forte in which geometric criteria are applied, with stringcourses dividing the façade into three orders. The façade is organised in a precise grid that frames the square windows of the ground floors, the two-light mullioned windows delimited by rusticated blocks on the upper floor, and the three different orders of pilaster strips imposing a vertical rhythm on the façade. Drawing inspiration from the canons of classical architecture, Alberti did not fail to cite the facings in opus reticulatum, clearly visible in the lower fascia of the façade, or the typology of the Corinthian column capitals on the portal of the Florentine Baptistery in the courtyard porch.
The emblems of the Rucellai family (plumes and diamond rings) and of the commissioner of the palace, Giovanni di Paolo Rucellai (a sail swollen by the wind) recur in the decoration on the façade and inside the courtyard.
****************************
Texts by Elena Fani
English translation by Catherine Frost
Last update 16/apr/2009




