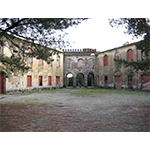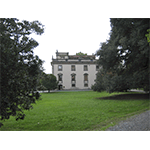Villa Cenami Mansi
Between 1634 and 1635, countess Felice Cenami entrusted Muzio Oddi from Urbino, "engineer of the fortifications" of the Republic of Lucca, with renovating the sixteenth-century building on the property that the Cenami family had purchased in 1599 from Nicolao Benedetti. In 1675, the villa was purchased by the Mansi family who ordered a second phase of works on the palazzo, in 1742 entrusting the architect and abbot Giovan Francesco Giusti with modifying the upper part of the facade, walling the loggia and embellishing it with statues. Quite worthy of mention are the paintings in the stateroom, which Luigi Mansi commissioned in the late 18th century from Stefano Tofanelli, utmost interpreter of neoclassicism in Lucca.
The villa is surrounded by a splendid garden, resulting from various modifications through the centuries. The western part originally had a Renaissance layout with straight lanes, areas reserved to vegetable garden, apple orchard, fruit trees and woods, a garden of lemon trees and a nymphaeum with an octagonal plan. The eastern part, laid out in the second half of the 17th century, was characterised by a series of lanes that, from a large mixtilineal fish-pond, branched out like a star. A small garden delimited by flowers and embellished by fountains and statues, acted as the point of union between the woods, the fish-pond area and the western part of the garden. The park was rearranged between 1725 and 1732 by order of Ottavio Guido Mansi who entrusted the project to architect from Messina, Filippo Juvarra. The Juvarra plan subdivided the garden into four trapeziform areas (the western area with ponds and parterre, the lawn in front of the villa, the eastern area with the fish-pond and tufa nymphaeum known as Diana’s Bath, and the area of the appurtenances and stables), levelled the terrain into gentler slopes, and reordered the hydraulic system. The final outcome abounded in scenographic effects, owing to the trapezoidal shape that perspectively dilated space. In the early 19th century, the garden of Villa Mansi received several elements typical of the English garden, which partially altered Juvarra’s Baroque layout. This period witnessed the introduction of new tree species such as the tulip tree, the Atlantic cedar, and the red fir that have today grown to majestic dimensions. The western part has a camellia bed with several rare species, while a palm-lined lane and a bamboo wood on the eastern side, lend an exotic note. The plant species dating to the seventeenth-century layout can still be admired in several fine specimens of oak and yew, in addition to segments of the laurel and box hedges.
****************************
Texts by Graziano Magrini
English translation by Victor Beard
Last update 04/feb/2008





