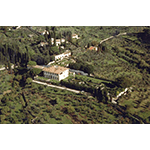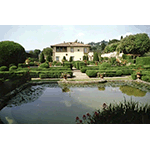Villa Gamberaia
After changing hands many times, in 1718 the villa was acquired by Antonio and Pier Capponi, to whom we owe the building as it is today. This period marks the realisation of the holm-oak wood, the orange grove with its many potted citrus trees, and the rear garden, sited on a level higher than that of the villa, and conceived as a sort of courtyard with decorations and rural motifs. The garden was also embellished by statues of animals.
At the end of the 19th century, the new owners entrusted gardeners Martino Porcinai and Luigi Messeri with the water parterre in front of the villa. The area was divided into four water pools, accentuated by box hedges that ended in a hemicycle with the function of a belvedere, highlighted by cypress trees trimmed to bow shape which, creating a scenographic effect similar to that of a vegetation theatre, revealed fascinating views onto the surrounding countryside.
Destroyed during World War II, the villa and garden as of 1954 were subjected to lengthy renovation on the basis of old documents which made it possible to restore their original splendour. In front of the water parterre, a large lawn enclosed by a wall with statues, communicates with another small lawn with potted hydrangeas and terminating with a grotto decorated with pebble mosaics and statues in sandstone and terracotta. Two double flights of stairs lead to the raised holm-oak wood and an orange grove from which we reach another holm-oak wood that returns to the large lawn in front of the parterre and, from here, to an oval-shaped garden with a grotto and the fountain and statue of Neptune at the far end.
****************************
Texts by Graziano Magrini
English translation by Victor Beard
Last update 23/gen/2008





