Lucca
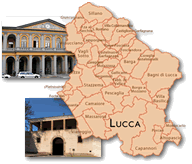
A city of ancient origin, Lucca boasts a splendidly preserved historical centre abounding in Medieval and Renaissance palazzi. The wall circuit that surrounds it was built between the 16th and 17th centuries, in part exploiting previous structures of medieval origin. Interspersed by eleven bulwarks and six gates, and measuring more than 4 kilometres in length, the walls are today one of city’s greatest attractions.
[Given the limitations on traffic in the historical centre, we advise you undertake the proposed itinerary on foot]
Among the many points of access to the twelve curtain walls that make up Lucca’s wall circuit, the San Colombano sally port to the east, and the Miracoli sally port to the west, are located opposite the historical railway station, which still conserves its original nineteenth-century layout.
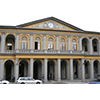
The train station of Lucca was built right before the middle of the 19th century, a period in which railway stations were an example of the profitable union of science, technology and art. The building was designed by German engineer Enrico Pohlmeyer who laid out its plan, and by architect Vincenzo Pardini from Lucca who built the elevations. However, the influence of architect Lorenzo Nottolini, then commissioner of the Lucca-Pisa Railway for the Duchy of Lucca, is quite evident. The facade opposite the city walls is sober and elegant, and has a double row of arches that lighten the structure. In the course of time, the station has undergone several modifications which, however, have not altered its original nineteenth-century layout.
The railway from Lucca to Pisa opened at the end of 1846, in the very years in which the Grand Duchy of Tuscany was engaged in building other important railway lines, from Florence to Pisa (Leopolda Railway), from Florence to Prato and Pistoia (Maria Antonia Railway), and from Pisa to Livorno. A scientific debate got underway in the Duchy of Lucca to determine the most suitable course to arrive in Pisa. After rejecting the hypothesis of a line that would cross Mount Pisano by means of a tunnel, due to the excessive costs and time for its realisation, it was decided that the level road for Ripafratta was preferable, though longer and less direct than the other.
(Graziano Magrini)
We advise you travel the entire length of the brick-lined walls, twelve metres high and adorned with centuries-old plants, to enjoy the city and the surrounding landscape from a privileged viewpoint.
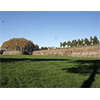
In its system of fortifications the city of Lucca shows the characteristic features of four stages, corresponding to four periods of construction. The first circle, of which few traces remain today, consists of the ancient Roman walls. In the 11th and 12th centuries the construction of the first medieval walls began, to be completed around the middle of the 13th century. Due to urban expansion, from the second half of the 14th to the first decades of the 15th century, the previous walls were extended.
The last expansion of the walls (4th circle) represents a striking example of military science in the 16th and 17th centuries. The construction of the walls was decreed the Republic of Lucca in 1504 to keep pace with progress in military technology and to guarantee better defence of the city, in fear of the Medici's expansionist policy. The work, begun in 1545 and completed around 1650, was carried out by important military architects such as Jacopo Seghizzi from Modena, Alessandro Resta from Milan, Ginese Bresciani from Firenzuola, the architects from Urbino, Baldassarre Lanci, Francesco Paciotto, Pietro Vagnarelli, the brothers Matteo and Muzio Oddi; the only architect from Lucca to participate in the work was Vincenzo Civitali.
The walls, which in some sections follow the course of the earlier medieval ones, are formed of eleven ramparts joined by curtains for a total length of over four kilometers. The ramparts, which ensured the protection of a section of wall or a gate, were positioned so that from each of them the two on either side of it could be seen. Constructed in different shapes and with different characteristics, they incorporated the turrets built between 1516 and 1522 at the corners of the medieval circle of walls. The rampart of San Frediano, the oldest, is the only one of rectangular shape. Those built later were bastions of the rounded orillion or square nose type, projecting far out from the curtains and thus more suited to the new defence techniques. On each rampart is a little building for the guards, called "casermetta" (still existing today). Inside the ramparts were big rooms for horses, soldiers and munitions. Both the ramparts and the curtains are faced in brickwork, with bricks manufactured in the kilns of the Lucca territory. On the outside of the wall is a steep escarpment bounded at the top by a stone cordon (torus), above which is a vertical parapet. On the inside, facing the city, the walls present a grassy escarpment consisting of a great quantity of earth amassed and packed down. A vast area devoid of trees or houses, traversed by ditches with water in them, called the "cut" (now drastically reduced), surrounded the entire circle of walls.
The three original gates in the Renaissance walls are the Porta San Pietro, the Porta Santa Maria, and the Porta San Donato, built in the second half of the 16th century. They were fortified gates, closed by drawbridges actuated by chains, by a rolling shutter, and by an iron-studded gate in the front and one in the back. Only in 1811 was a fourth gate opened, called the Elisa in honour of Elisa Bonaparte Baciocchi. This gate did not have the military features of the others, resembling more an arch of triumph. Two more gates, named the Vittorio Emanuele and the San Jacopo, were opened in 1911 and 1931.
The walls were equipped with an imposing military system. The artillery consisted of colubrines for firing at long range, cannons for firing metal cannonballs and stone-throwing cannons for launching stones. The cannons, built in one of the city's foundries, were made of bronze. The gunpowder was also produced in a saltpetre factory in the city. This enormous defensive apparatus was in reality never used in warfare. In 1799 the Austrians confiscated over 120 large-calibre cannons; since then the walls have lost all military value.
Growing on the circle of walls are centuries-old trees which, since the beginning, were planted to consolidate the enormous mass of earth. In the 19th century Duchess Maria Luisa of Bourbon commissioned the royal architect Lorenzo Nottolini to arrange the walls definitively as a public walkway. Still today, they are one of the favourite walking places in Lucca.
(Graziano Magrini)
As an alternative, you can cross Lucca along its narrow streets from southwest to northeast, stopping to admire the ancient buildings that embellish it. Among these, we recommend the splendid complex of the Ducal Palace which today houses the Provincial Administration and the historical Accademia Lucchese di Scienze, Lettere ed Arti.
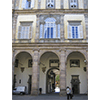
The Accademia Lucchese di Scienze, Lettere ed Arti originated from the "Accademia degli Oscuri", a mainly literary association, founded in Lucca in the second half of the 16th century by Giovan Lorenzo Malpigli on the model of the "Accademia degli Intronati" in Siena. "But", writes Vincenzo Torselli in 1755, "while retaining the exercises in eloquence and poetry, [...] they decided to focus on the physical sciences, and on illustrating Italian history [...] The Accademia degli Oscuri travelled at length, hither and thither, received in the palaces of those noblemen most interested in its conservation, and had no permanent location until after 1780, when it occupied the largest hall in the former monastery of San Frediano, which was renovated for this purpose, and reduced to more comfortable and convenient form."
In 1805, under the rule of Felice Baciocchi and Elisa Bonaparte, the Napoleonic Academy took the place of the "Accademia degli Oscuri". The new society lasted only a short time (1805-1814), but was very active in the sciences and in Italian history. The Statute provided for the Academy to be divided into two classes: the Class of Sciences and the Class of Literature and Fine Arts. As indicated in the Statute, "the Class of Sciences is charged with collecting all of the new discoveries. It is concerned with the means whereby the State may benefit from those among them that can contribute to its prosperity. It will correspond with scientific societies. It will be composed of 16 members, selected from among men versed in the different fields of some of the Mathematical and Physical sciences." In reality, the original project was abridged and the two classes were consolidated. In the scientific field the Academy, although not achieving all of its ambitious objectives, could boast among its corresponding members scientists of the highest standing, such as the mathematicians Joseph-Louis Lagrange and Gaspard Monge, the astronomer, mathematician and physicist Pierre-Simon de Laplace, the astronomer Giuseppe Piazzi, the physicists Alessandro Volta and Jean-Baptiste Biot, the chemist Claude-Louis Berthollet, the naturalists Paolo Mascagni, Giovanni Fabbroni, Alexander Humboldt, among others.
With the Restoration, the Academy resumed its old name and later, under Duchess Maria Luisa of Bourbon, it was called the "Reale Accademia Lucchese di Scienze, Lettere ed Arti". In the following years the institution carried out intense cultural activity, especially in the field of Italian history. Today it is made up of three classes (moral sciences; physical, mathematical and natural sciences; the arts) and – as stated in the Statute – "it proposes to cooperate in incrementing the sciences, literature and the arts with special regard to the Lucca region and its history." Today the Academy is located in the extraordinary complex of Palazzo Ducale, while its library is on loan to the Biblioteca Statale di Lucca.
(Graziano Magrini)
A very short detour to the neighbouring Piazza del Giglio will lead you to the birthplace of Felice Matteucci who, along with father Eugenio Barsanti, invented the internal combustion engine.
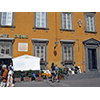
A plaque walled in 1932 on the façade of Palazzo Arnolfini in piazza del Giglio, recalls that this building in Lucca was the birthplace in 1808 of physicist and engineer Felice Matteucci who, assisted by father Eugenio Barsanti, invented the first prototype of the internal combustion engine (an engine that uses the internal combustion of gases to produce motive power).
(Graziano Magrini)
Taking the central Via del Duomo, and turning right on Via dell'Arcivescovato, after 400 metres, you come to the beautiful Church of Santa Maria Forisportam which houses a sundial with "camera obscura."
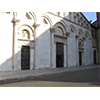
The Church of Santa Maria Forisportam, that is to say built outside of the circle of walls, probably already existed in the second half of the 8th century. It was rebuilt in the 12th century and its upper part was completed in the 16th century.
Inside the church is a sundial of the "camera oscura" type. The light hole is situated up on the eastern wall, while the hour line is traced on the floor. This sundial makes it possible to determine the time by exploiting a beam of light that comes from the light hole. When the light beam encounters the hour line, it means that the Sun has reached its maximum height, thus indicating when it is truly 12.00 noon in the place (7’55" behind the solar time of Rome).
(Graziano Magrini)
A few metres away, on Via Sant’Andrea, is located the oldest Mint in Europe, which began activity in the mid 7th century.
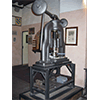
The origins of the Mint of Lucca date to the 7th century when the first coins ("tremisses" made of gold and bearing the name of the city) were issued under Lombard rule. Under Charlemagne, the right of coinage was maintained and the Carolingian denier was issued, a sort of sole European currency. In the 13th century, the "Luccan gross" was coined with the effigy of the Holy Face, a wooden crucifix venerated in Lucca as the protector of the city. Lucca’s autonomous coining continued until the government of the Baciocchi princes in the early 19th century, when the centesimal-based franc entered circulation and was coined in Lucca until 1817. In 1843, the Bourbon administration brought an end to the activity of the Mint, which in twelve centuries of uninterrupted activity had coined more than 2000 types of coins.
The continuers of the centuries-old tradition of the Mint are today the Old Mint Association of Lucca, created in 1996, and the College of Minters, born the following year. The activities of the College range from the training school for coin engravers to research conducted on the materials in the State Archive of Lucca. Also very important is the activity of the Association and the College regarding the production of tokens and commemorative medals, made with the traditional techniques. Every year, the Old Mint revives the coinage of the historical issues, in the intent to rediscover and valorise the age-old working methods. In this conservation effort aimed at valorising its historical heritage, the Old Mint has restored the old machinery, setting up a coining workshop, and has organised an educational and museum exhibition on the ground floor of the building next to the Palazzo Guinigi.
Datable from the 17th century to the 20th century, the collection mainly consists of machinery and utensils for coining: screw-presses (including an 1824 press from the Bourbon Mint), a Javier-Bercheaut bidimensional pantograph of the early 20th century, punches, chisels for creating planchets, and melting-pots. These are joined by a collection of scales (including an eighteenth-century wall balance), trebuchets and coin scales. The collection also comprises an eighteenth-century safe, a small selection of minerals of Tuscany from which the metals for coins were extracted, and a vast numismatic collection.
(Graziano Magrini)
If you want to enjoy a beautiful panorama of the city, you can confront the 230 steps of the Torre Guinigi situated near the Mint and equipped with a little hanging garden on top.
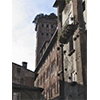
The Tower is part of the palazzo that belonged to Michele, Francesco and Nicolao Guinigi, members of a wealthy family of merchants. Built in the second half of the 14th century, the building is an elegant construction in fired brick. The Tower is one of the few remaining tokens of a large number of towers and bell towers that in the 14th century stood within Lucca’s medieval circle of walls, and whose height reflected the importance of the owners. The Tower’s peculiarity is the presence of a small hanging garden on top, which the Guinigi chose as a symbol of rebirth. The garden is divided into three beds where five century-old holm oaks are planted. From the hanging garden on the tower, which along with the palazzo were left to the city of Lucca by the last descendant of the family, one can admire a splendid panorama of the city and surrounding mountains.
(Graziano Magrini)
Heading west on Via Antonio Mordini and turning right on Via Fillungo a worthwhile stop is the medieval clock tower, known as the Torre delle Ore, which conserves the ancient works of the public clock.
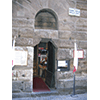
Recently restored by the municipal administration and reopened for visits, the Torre delle Ore is situated on the via Fillungo, and is the tallest in the city. In 1390, the first clock was installed which marked the hours with the simple striking of a bell; the clock-face was applied one century later. Following various modifications to the works through the centuries, in 1752 the Republic of Lucca commissioned the clockmaker Louis Simon from Geneva to construct a modern clockwork. Two years later, with the collaboration of clockmaker Sigismondo Caturegli from Lucca, a new clock-face was installed, and all of the bells were replaced, cast by the founder Stefano Filippi from Lucca.
The hours are sounded in the Roman style (from one to six) and chimed by the largest bell, while the quarter-hours are sounded by the two smaller bells. Still today, after climbing the 207 steps of the wooden stairs to the peak to admire the rooftops and towers of the city of Lucca and the surrounding mountains, it is possible to observe the eighteenth-century manually wound clockwork of the public clock, which is one of the most interesting, and still functioning specimens in Europe.
(Graziano Magrini)
Go back towards Via Fillungo, and once near the San Frediano Bulwark, we suggest, finally, a visit to Palazzo Controni Pfanner with its fine example of an eighteenth-century garden, close to the internal escarpment of the walls.
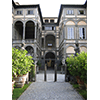
Built around 1667 and originally known as Palazzo Moriconi until the late 17th century, Palazzo Controni adjoins Palazzo Lucchesini, headquarters of the Liceo Classico "Machiavelli". It was purchased in 1860 by Felice Pfanner who installed a beer factory that continued operation until 1929.
Situated between the palazzo and the inner scarp of the walls, the eighteenth-century garden is a splendid setting authored by architect Filippo Juvarra. The garden approach is lined by four terracotta pots containing cycas plants. The garden area is outlined by a tall box hedge and subdivided into a series of rectangular spaces separated by straight lanes. The four areas in front of the palazzo and delimited by box and laurel hedges, embrace an octagonal pond with the allegorical statues of the four traditional elements (Vulcan – Fire; Mercury – Air; Dionysus – Earth; Oceanus – Water). There are statues of the four seasons near the palazzo. In addition to seasonal plants, the tree species include pines, yews, magnolias and fruit trees. The principal lanes are bordered by potted lemon trees and rose bushes. Next to the boundary wall stands the lemon-house with the Controni family emblem.
(Graziano Magrini)
****************************
Texts by Elena Fani
English translation by Victor Beard
Last update 21/ott/2008



 = libraries and archives
= libraries and archives  = scientific research centers
= scientific research centers  = memorial places of scientists
= memorial places of scientists = public health places
= public health places = places of science and worship
= places of science and worship = places of technology
= places of technology  = museums and collections
= museums and collections  = villas and gardens of science
= villas and gardens of science





