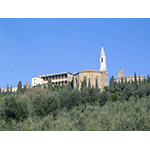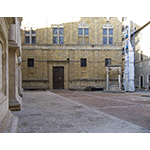Palazzo Piccolomini
With its quadrangular plan organised around a porticoed courtyard, Palazzo Piccolomini is one of the monumental buildings that Pius II erected in reorganising his native village Corsignano, which he decided during a visit in 1459. Councillor of Pius II, Leon Battista Alberti suggested the name of Florentine architect Bernardo Rossellino as the designer of the entire complex. The old village was transformed into one of the best-executed "ideal cities" of the 15th century: the new trapezoidal square was grafted onto the pre-existing urban fabric, sited on the hill and based on a longitudinal road network. Around the square stand the cathedral, the bishop’s palace, town hall and the papal palace. The square is characterised by a particular perspective organisation, making it possible to visually dilate space and render the Val d’Orcia immediately perceptible behind the monumental buildings. The metric scale of this urban space is the well next to Palazzo Piccolomini.
The Palazzo is embellished by a small hanging garden, created between 1459 and 1462 by order of the Pope himself, on a project by Rossellino. The garden is enclosed on three sides by high ivy-covered walls, while the fourth has three superimposed rows of arches, which characterise the southern facade of the papal residence. It has a system of drainpipes that prevents rain water from penetrating into the rooms below. The arrangement of space proposes anew the characteristics of Renaissance gardens: the flower-beds with double box hedges draw two perpendicular lanes with a fountain at their point of intersection. An octagonal well in the garden bears the coat of arms of the Piccolomini family. From the loggia, one can admire a spectacular panorama of the Val d’Orcia and Mount Cetona.
****************************
Texts by Graziano Magrini
English translation by Victor Beard
Last update 02/feb/2008





