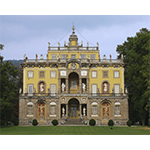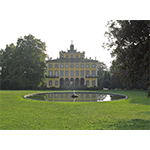Villa Santini Torrigiani
The oldest parts of the villa were built in the 16th century, following the architectural model of the Villa Buonvisi "al giardino". Today’s palazzo is the result of enlargements carried out by Bolognese architect Alfonso Torrigiani in the early 18th century, when the property belonged to the Santini family. The reconstruction resulted in the transformation of the main facade into a fine example of Baroque architecture. The villa housed a rich library, a collection of ceramics from Saxony and Capodimonte, a collection of works of art, and "various natural exhibits" collected by cavalier Santini. The arrangement of the garden was contemporary or came slightly after the work on the palazzo. Entry to the villa is prepared by a long avenue lined with cypress trees (about 700 metres long), at the end of which, and on both sides, stands a small hamlet, intended for the personnel. In the original garden layout, the palazzo was the central point of the scenographic layout. In front of the main façade, the gardens lay around two, still existing mixtilineal fountains. The villa facades were restored by the owners in 1996-97.
The present arrangement of the garden is the result of work carried out in the 19th century, when the owners were the Torrigiani family who had inherited the villa in 1816. At that time, the taste of the English garden was introduced without modifying, however, the relationship between the building and the surrounding space. Two lawns were planted in front of the two facades and surrounded by symmetrically arranged high-trunk trees. To the rear of the villa, the relationship with the hill was maintained. The area to the left of the villa was left wild and the area of the octagonal fish-pond served as an aviary, while the remaining part served as a hunting reserve. The area to the right of the villa was arranged along a regular plan with various compartments, one inside the other. We first encounter a green gallery, formed by a series of apses of various shapes, intended for statues and fountains. Then comes a closed garden used as an aviary for exotic birds, and then the fish-pond, characterised by numerous jets of water and enclosed by cypress trees. From the avenue that flanked the fish-pond, it was possible to look through oval windows in a wall (no longer existent) and feast one’s eyes on the secret garden of Flora. The secret garden, entered from a ramp of stairs embellished with waterworks, concludes with the Nymphaeum of the Winds, an octagonal-plan construction built using various materials. Surmounted by a cupola with the statue of Flora on top, the interior of the nymphaeum is embellished by the Statues of the Winds and a mosaic floor. Characteristic of its decoration is the use of wrought iron both inside the Nymphaeum and to make Flora’s flowers. The numerous waterworks inside the garden are sited in a gradual crescendo: from the threadlike jets of the stairs, to the fan that gushes behind the beds, the wall of water on the door of the nymphaeum, the girandole of spurting water on the belvedere terrace around the cupola. The water needed for these waterworks in the park falls from the large water tank called "il Bottaccio", a vaulted construction with a projecting walkway that can be visited. A late eighteenth-century print of the garden, illustrating the layout of the pipes in the garden, is conserved inside the villa.
The villa is still inhabited by the descendants of marquis Santini, as it passed through various marriages, first to the Torrigiani marquises and then to the Colonna princes.
****************************
Texts by Alessandro Tosi
English translation by Victor Beard
Last update 09/gen/2008





