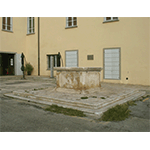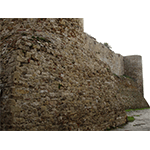Walls of Piombino
The Rivellino land port, the castle and some sections of wall in the vicinity of he citadel are the only remaining testimony to the centuries-old history of Piombino's fortifications, especially important as regards military engineering and associated with the name of Leonardo da Vinci.
Dating from the 13th century are the Pisan castle keep, the southern gate to the city encapsulated in the castle of the Medicean Fortress, the tower of the Land Port and the Rocchetta, a long, narrow fort built on a spur of rock facing the Island of Elba (today replaced by a lighthouse). In 1447, at the order of Rinaldo Orsini, an imposing semicircular fortification was built in front of the Rivellino land port. For its geometric layout, Euclidean rules were applied. Surrounded by a moat and with only one gate closed by a drawbridge, it served as flanking for the eastern and western sectors on the land side. The defence structure is faced on the outside with blocks of tufa stone. On the inside, it must have been divided into floors by a wooden structure. A well, now buried, suggests that there may have been a basin for cooling the mortars. In the second half of the 15th century the Citadel, fortified residence of the Lord of Piombino, was built on the hill of Santa Maria. The city's walls at the beginning of the 16th century had the shape of a very elongated lozenge, and must have been quite imposing.
Piombino and its fortifications were studied by Leonardo da Vinci, who stayed in the city for some time prior to 1502, at the service of Cesare Borgia, in the capacity of military engineer, and then in 1504 with the legation sent by Cosimo I de' Medici and guided by Nicoḷ Machiavelli.
During his first visit Leonardo was especially concerned with establishing connections between the city's fortifications and the inner network of streets, as demonstrated by some drawings found in Manuscript L (now at the Institut de France in Paris). Dedicated to the fortifications is a drawing in the Codex Atlanticus (now in the Ambrosiana Library, Milan) showing a plan of the city's walls with a study for a new defensive system on the land side (the project has been attributed by some scholars, however, to Antonio da Sangallo the Elder).
During his second visit, Leonardo dedicated more attention to Piombino's defence system, studying both its entire configuration and its individual elements. The resulting projects, found in Madrid Ms. II (Manuscript "8936", now in the National Library of Madrid), concern for the most part the construction of new moats on the land side, the erection of an external tower to defend the Castle, and the building of a new port to replace the Porticciolo. Lastly, he devoted special attention to the new defence structures on the hill of Santa Maria, where the Citadel stood. Here a section of wall was built, part of which still stands today.
****************************
Texts by Graziano Magrini
English translation by Catherine Frost
Last update 19/feb/2008





