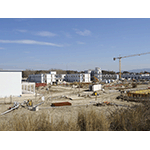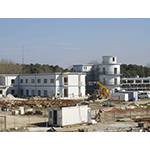Ex Colonia Marina dei Fasci Italiani all'Estero [Former Seaside Hostel of the Italian Fascist Organisations Abroad]
Built in 1934 - 1935 to the project of the architects Giulio Pediconi and Mario Paniconi for the children of Italians residing abroad, the enormous complex was capable of accommodating up to 1000 children, and was designed as a seaside hostel both permanent and temporary.
The ensemble constitutes one of the best examples of the seaside hostel with open layout typology. With a comb-shaped planimetry, it is made up of several independent pavilions, connected by porticoes and open passageways. Each of these was destined to a specific activity in the life of the hostel. For example, the "Lupa" pavilion, which closes off the northern side, housed the summer dormitories. The management offices were instead located in the three-storey building that was the hostel's most distinctive element, the so-called Command Tower, a clear allusion to a guard tower of military nature. Situated to the south of the tower was the refectory building, distinguished by a glazed front looking on the sea and by the structure in reinforced concrete, left exposed, of the interior.
Particularly interesting were the technical features, such as the ingenious conveyer belt mechanism with which meals were served in the refectory. It seems, in fact, that 500 young guests could be served in less than half an hour. The kitchen was particularly modern and functional, equipped with a suction system designed to exchange the air in the room twelve times an hour.
Like other similar facilities, this one too ceased its activity during World War II, to resume its original function after the war, continuing up until 1965.
Today the building complex, highly significant for its architectural features, is undergoing remodelling that will convert it into a tourist/hotel facility, within the context of the program for upgrading the Calambrone area.
****************************
Texts by Graziano Magrini
English translation by Catherine Frost
Last update 19/gen/2008





