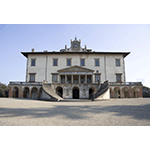Medici Villa "Ambra"
Purchased by Lorenzo the Magnificent in 1479, the Villa of Poggio a Caiano was reconstructed by Giuliano da Sangallo along Alberti’s precepts. For the entire 16th century, the complex constituted one of the most important examples of a princely out-of-town residence where the relationships between construction and surrounding landscape formed a new union. The building is formed by a quadrangular block rested on a base with arches, and with a facade characterised by a portico with a tympanum inspired by ancient models. Inside, the main hall presents a rich decoration, desired by Giovanni de’ Medici (future Leo X), with a series of frescoes begun by Andrea del Sarto, and continued first by Pontormo and then by Alessandro Allori. The paintings and frescoes by Allori often depict glass objects similar to the scientific glassware of the Accademia del Cimento.
The Poggio a Caiano complex was not only a holiday home, but an important landed investment as well, as it was sited in a very productive area. The organisational centre of the farming interest was a farm built on a project by Sangallo in the vicinity of the villa. The original layout of the estate is faithfully portrayed in the lunette by Utens at Pratolino. The villa is situated in the middle of a vast estate with well cultivated fields, fruit-tree plantations, woods, and a secret Italian garden. The complex also included a hunting reserve where in addition to deer and hares, one could also encounter exotic animals given to Lorenzo the Magnificent by the Sultan of Babylon. Around 1570, by order of Grand Duke Francesco I de’ Medici, various modifications were made including the reconstruction of the fortified enclosure on a project by Bernardo Buontalenti. In 1580, the villa was visited by French philosopher Montaigne. Often cited as the "Poggio", it appears several times in the correspondence of Galileo Galilei as the Grand Duke’s residence.
Under French rule, the park was restructured along the naturalistic model which changed its orthogonal structure in favour of winding walkways. The flowerbeds of the secret garden were replaced with vast lawns with curvilinear border and a basin with spouting fountain in the middle. A lemon-house was built between the garden and the park on a project by Pasquale Poccianti who also replaced the rectilinear stairs by Sangallo with a semicircular staircase. In 1919, the villa was donated to the State of Italy.
****************************
Texts by Graziano Magrini
English translation by Victor Beard
Last update 21/apr/2011




