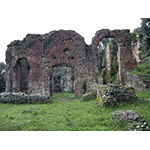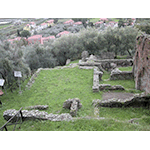Roman Villa of Massaciuccoli
On the slopes of Mount Aquilata, on the side overlooking Lake Massaciuccoli, stand the ruins of an ancient Roman villa from the I century A.D., attributed to the Pisan family of the Venulei, whose name appears on a copper water pipe that used to furnish water to the villa. The first information on the villa dates from the year 874 when, on the occasion of an exchange of property, a document was compiled in which a "wall said to be antique" was mentioned. Apart from a few references in the Chronicles of Lucca, dating from 1472, there is nothing else until the 18th century when, in coincidence with the finding of more detailed descriptions of the place and drawings, the first archaeological excavations were begun. The archaeological research, unfortunately poorly documented, conducted in 1756 behind the apse of the parish church of San Lorenzo, brought to light at least two rooms, one with flooring in opus sectile (a composition of colored stones of various shapes and sizes), the other with a mosaic floor in black and white tesserae, of which there exists a reproduction on canvas, the work of an anonymous eighteenth-century artist, now found in the Villa Guinigi National Museum in Lucca. The reports on the excavations also mention a "pool" dug out of the sandstone and fed by two lead water-pipes.
Thanks to more recent excavations, such as those conducted by Antonio Minto in 1920, and to the investigations of 1991-92, it has been seen that the monument extends over two terraces variously rebuilt over the course of time. Particular interest as regards scientific aspects has always been aroused by the structures forming the heart of this monument. Minto believed them to be the central part of a thermal baths building, interpreting the rectangular room with the pool as a frigidarium and the apse-shaped room to the north of it as the calida lavatio [hot bath]. A recent hypothesis suggests, instead, that the three rooms constitute a "triclinium-nymphaeum", according to a scheme favoured by the architecture of Neronian and Flavian times. The nymphaeum would have received water from a system, already identified by Minto as a castellum, located between the two terraces. A further room, completely occupied by a white marble pool with three steps, was interpreted by Minto as the place of the calida lavatio, due to the presence of a hollow underground area with suspensurae (terracotta pilasters that supported the floor above, allowing hot air to circulate through the hollow space) and a central room where the furnace was located. It has recently been hypothesised instead that the room was a sudatio [sweating place], based on comparison with similar structures found in Domitian's Villa at Sabaudia and in Hadrin's Villa at Tivoli. Further evidence consists of a lead plate inserted in the part of the floor must severely subjected to the heat, a technique adopted also in the thermal baths at Tivoli.
Today the monumental remains of these structures stand out against a panorama of striking visual impact.
At the bottom of the heights where the villa is, another building was identified during the 1930s. It has been described as a mansio, ie a leisure station, as indicated by the presence of a series of rooms overlooking a courtyard and connected by a corridor to a thermal environment from which one can still admire a fine black and white tiled mosaic. Such a place was probably run by the owners of the villa, as it was quite frequent in the economic-social structure of that time.
The complex has recently been incorporated into a modern structure made of wood, glass and metal that allows, thanks to the presence of footbridges, to visit all the rooms. Inside this small museum is also possible to retrace the historical formation of the villa through the display of the most significant finds discovered in the complex.
****************************
Texts by Elena Fani
English translation by Catherine Frost
Last update 20/feb/2008





