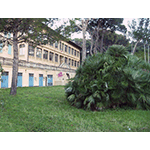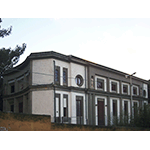Villa Corridi
The villa with its vast surrounding farmlands was inherited in the 1830s by Gustavo Corridi who installed various production activities on his property. The Livorno entrepreneur well-known in the chemical-pharmaceuticals field and for activities tied to the use of steam, Corridi founded the "Livorno Textile Mill", with looms driven by steam, and the "Collinaia Mills Limited Company", which used steam mills. Successively, the Limited Company also occupied the lands bordering with the Villa Corridi property that included mill-races, that is to say artificial lakes which supplied the water necessary for the mills. In the same area, Corridi installed an alcohol distillery, known as "Lo Stillo", where he also transferred the pharmaceutical laboratory previously located in town.
In the second half of the 19th century, on high ground overlooking his residence, Corridi built a spa which proposed the planimetric layout of the Terme della Puzzolente. The hot springs at Villa Corridi exploited the waters that began to flow after the 1846 earthquake. The waters Corridi had analysed that proved to be purgative, came from various springs, several of which formed the so-called "Water of Valle Corsa" and others the "Water of Collinaia". At the closing of the Hot Springs, the health authorities of Livorno considered the area to be an excellent place for sanatorium treatments. The Corridi property was therefore sold to the Livorno Hospital which, following necessary adjustments, in 1904 inaugurated the sanatorium. In the 1930s, several buildings were erected, including a small, recently renovated theatre. The Sanatorium continued operating until 1978 when work was begun to adapt several buildings to becoming schools.
The work carried out to build the sanatorium was contemporaneous to laying out the park, also known as Collinaia Park, and today still distinguishable, as it was one of the few that escaped destruction during World War II. The area around the buildings was divided into three parts. The area in front of the central complex is the garden proper, formed by a semi-elliptical space, cut in half by a path, in part with steps and interrupted by two round lay-bys. Location of Aleppo pines, holm-oaks and palm trees, this area is surrounded by two curved avenues which meet at a straight avenue which, aligned with the Spa building, goes to the entrance gate. Other avenues start out from these and enter the park with an abundance of tree species typical of the area, such as elms, acacias, various palm species, myrtle and oleander. The second area is the one situated behind the main building, and also a park. The third area adjoins the second and is occupied by a pinewood. Still today, it is possible to visit one of the mill-races, situated in the vicinity of the "Stillo" complex. Today, the property is open to the public, though partially subjected to rehabilitation: several pavilions of the ex sanatorium, intended for school use, are presently undergoing renovation.
****************************
Texts by Graziano Magrini
English translation by Victor Beard
Last update 01/feb/2008





