Lucca Plain
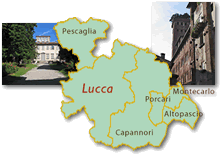
Though the Lucca Plain has undergone a marked process of industrialisation, especially in the past century, its territory offers many attractions of a historical-naturalistic nature. The districts of Lucca and Capannori, in particular, conserve green areas of great botanical interest, alongside its numerous sixteenth, seventeenth-century villas.
[Given the limitations on traffic in the historical centre, we advise you undertake the first legs of the proposed itinerary on foot]
Of the noble residences within the Renaissance walls of Lucca, Villa Bottini is an eloquent token of the study that writers of treatises of the epoch put into the realisation of gardens.
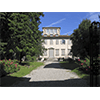
Built by Bernardino Buonvisi in the second half of the 16th century, this splendid example of a stately urban villa is situated in an area with few other buildings but with many gardens, outside the San Gervasio gate of the medieval walls, and inside the renaissance walls of Lucca. A parallelepiped in shape, surmounted by a loggia-belvedere, the building has an elegant architectural design influenced by Ammannati and, for several of its decorations, by Buontalenti. The ground-floor interior and the portico are characterised by a fascinating fresco cycle with mythological and allegorical scenes by Ventura Salimbeni and his school in the last years of the 16th century. Particularly interesting is the Room of Sciences where the ceiling is frescoed with Poets and Scientists Guided to the Temple of Glory, the pendentives with the allegories of the Arts (Music, Arithmetic, Astrology and Geometry, Grammar, Rhetoric, Dialectics), and the lunettes with several illustrious figures, including Pythagoras, Dante, Aristotle, Archimedes, Asclepius.
The villa is surrounded by a rectangular-plan garden, enclosed by a high wall with three portals and a series of windows. The original layout presented a larger section subdivided into four beds. An unusual portal on the north side served – and still does – as the entrance to a nymphaeum reminiscent of Buontalenti, made up of a lawn surrounded by holm-oaks and a fountain against the boundary wall. The garden was so beautiful that the branch of the family that owned it was referred to as "Buonvisi al giardino". When in the early 19th century, it became property of Elisa Baciocchi, modifications were made to the garden layout, as well as to the villa. Today, the back of the garden is again divided into four beds by straight lanes with an octagonal pool at their point of intersection. Each bed has a circular pond in the middle and abounds in yews, horse chestnuts, magnolia, holm-oaks, planes and cedars of Lebanon. A lane divides the front of the garden into two areas with fountains surrounded by magnolias and conifers.
The villa is today property of the Commune of Lucca and headquarters of the Cultural Office.
(Graziano Magrini)
Also within the walls and an even greater source of interest from the scientific viewpoint is the old Lucchese Botanical Garden with a wealth of autochthonous plants and exotic arboreal species, which has recently been flanked by an important Botanical Museum.
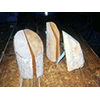
In an urban context of the city, the Botanical Garden of Lucca develops over a surface area of about two hectares. It was created in 1820 during the government of the Duchess Marie Louise of Bourbon, recovering a pre-existing plan drafted during the Napoleonic principality. In September 1843 – as recalled by a plaque – the premises of the Garden were used for the meetings of the botanists who participated in the Fifth Congress of Italian Scientists. The Garden considerably developed between 1860 and 1907 under the direction of Cesare Bicchi. At that time, today’s greenhouses were built, along with the lake, and numerous live plants and dry materials were added. After World War I, the Garden was neglected and practically abandoned, and recovered in 1956 under the direction of the holder of the chair of Natural Sciences of the Liceo Classico "Machiavelli". The past twenty years have returned attention to the officinal species, reviving an ideal relationship with the old private botanical gardens of the city, which today no longer exist.
The Garden of Lucca, like those of Pisa, Florence, and Siena, is one of the still active old Tuscan botanical gardens. It is divided into various sectors: the arboretum mainly includes exotic trees and shrubs; the lake also contains local fauna; more than two-hundred species of heath grow in two beds; the ferns are being organised; the hillock is the site of Luccan and Pisan mountain species; spontaneous species for food use; medicinal plants; the greenhouses have numerous species from the intertropical regions; the spermoteca has a collection of seeds for exchange with other botanical gardens.
The Cedar of Lebanon (Cedrus libani) with its more than 6 metre circumference, 22 metre height, and a crown that extends for some 500 square metres, is the most important tree in the Garden and, as such, is considered its symbol. It was planted in 1822 by Paolo Volpi, the first director of the Garden of Lucca.
Adjoining the Garden is an interesting Botany Museum, founded in 1985 and named after Cesare Bicchi. The main nucleus is made up of herbaria created by the early directors. The Herbarium Lucensis was born with the collections of Benedetto Puccinelli, director of the Garden from 1833 to 1850. Towards the end of the 19th century, it was considerably increased with the acquisition of the personal herbarium of Cesare Bicchi. The main collections include the Flora Lucensis Exsiccata of Puccinelli, the Herbarium Bicchianum and the Erbario Anonimo C of the 18th century.
The Museum also conserves other interesting collections: the collection of plants and wood, with samples of trunks of various tree species, sectioned longitudinally; a pomological collection consisting of plaster models of fruit cultivated in the Lucca countryside in the 18th and 19th centuries; a mycological collection with plaster models of macro fungi that can be dated to the early 20th century; a collection of farm machine models (ploughs, sowers, spades and hoes) in wood and metal, donated by the Provisional Government of Tuscany in 1859.
The learning laboratory and that of plant preparation are situated near the Barracks on the city walls. The Garden and Museum are today managed by the Walls Authority of Lucca.
(Graziano Magrini)
Half a kilometre away, a peculiar example of urban parterre is the fascinating little hanging garden on top of the Guinigi Tower, a fourteenth-century construction from which one can admire the surrounding panorama.
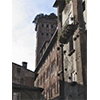
The Tower is part of the palazzo that belonged to Michele, Francesco and Nicolao Guinigi, members of a wealthy family of merchants. Built in the second half of the 14th century, the building is an elegant construction in fired brick. The Tower is one of the few remaining tokens of a large number of towers and bell towers that in the 14th century stood within Lucca’s medieval circle of walls, and whose height reflected the importance of the owners. The Tower’s peculiarity is the presence of a small hanging garden on top, which the Guinigi chose as a symbol of rebirth. The garden is divided into three beds where five century-old holm oaks are planted. From the hanging garden on the tower, which along with the palazzo were left to the city of Lucca by the last descendant of the family, one can admire a splendid panorama of the city and surrounding mountains.
(Graziano Magrini)
Outside the city, numerous historical villas conserve fascinating and scenographic gardens, often equipped with complex systems of waterworks. Among the best known is the garden of Villa Reale di Marlia, which is reached by travelling SS12 northbound, and then turning right to take Via Fraga Alta.
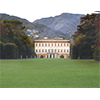
Purchased in 1517 by the Buonvisi family, in 1651 the villa passed to Oliviero and Lelio Orsetti to whom we owe the seventeenth-century arrangement of the garden and the construction of the Palazzina dell’Orologio, so called for the presence of a clock that dominates the facade. In 1806, the entire complex was purchased by Elisa Baciocchi Bonaparte, sister of Napoleon and princess of Lucca and Piombino. Elisa doubled the property with the purchase of the Villa del Vescovo from the Bishop’s Estate, as well as other bordering lands. In 1811 began the renovation of the garden and late-renaissance palazzo, which was given a neoclassical style. The following year, the ballroom was frescoed by Stefano Tofanelli with The Dance of the Hours. Elisa also ordered the construction of a sumptuous entrance to the park and villa, characterised by two small buildings in the neoclassical style, facing a semicircular courtyard.
The garden was planted in the second half of the 17th century, and its upper portion still conserves the original appearance and layout. Characterised by the palazzo’s spacious forecourt, behind the villa it maintains the spectacular and scenographic Water Theatre, arranged around a semicircular pond embellished by flower vases, statues of divinities (Jupiter, Saturn, Adonis, Pomona), gushing water, and waterfalls. One of the two avenues parallel to that of the entrance leads to the Palazzina dell’Orologio, the other to the lemon-tree garden. Perpendicular to the latter is the avenue that leads to the vegetation theatre where plays were staged. The lemon garden is divided into two parts: the lower portion is occupied by four rectangular beds; the upper one by a large fish-pond bordered by a simple balustrade and ending in an exhedra in tufa and smooth stone. On the border of the fish-pool are two statues of Giants, representing the rivers Arno and Serchio, which spurt water. Created in 1652, the vegetation theatre also has a circular-plan vestibule, arranged around a fountain. The stone seats, upper-circle boxes for viewers, arranged in a semicircle, the wings and elements of the theatrical space, are all bordered by yew hedges, some of them 5.50 metres high.
The lower portion has considerably changed compared to the sixteenth-century garden of the Villa del Vescovo. The arrangement ordered by Elisa indeed presents a series of tree clusters, arranged asymmetrically, and with slightly sloping lawns. A bit further downhill lies a lake surrounded by woods populated by deer, goats and merino sheep. The woods are traversed by brooks and footpaths, and have many tree species, including beech, pines, holm-oaks, oaks, linden and plane trees. Many rare species were also introduced, such as magnolias, weeping willows, American oaks, and mimosa, found in the Naples area by gardener Raimondo Grimaldi. Of the Villa del Vescovo garden, there remains the nymphaeum, called Pan’s Grotto, which around 1920 was connected to the rectangular-shaped flower garden in the Deco style, characterised by a large pond from which various canals depart.
In 1814, the property passed to Marie Louise of Bourbon who commissioned Lorenzo Nottolini to construct an astronomical observatory (the Specola) inside the park. After becoming state property, and then of the Bourbons of Capua, the complex was purchased in 1923 by the Pecci Blunt counts who restored the villa and park.
(Graziano Magrini)
If you want to continue discovering the architectural emergences on the outskirts of Lucca, we advise a stop in the locality of Segromigno in Monte, only 5 kilometres away, where Villa Cenami Mansi offers a splendid example of a composite garden.
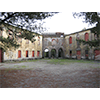
Between 1634 and 1635, countess Felice Cenami entrusted Muzio Oddi from Urbino, "engineer of the fortifications" of the Republic of Lucca, with renovating the sixteenth-century building on the property that the Cenami family had purchased in 1599 from Nicolao Benedetti. In 1675, the villa was purchased by the Mansi family who ordered a second phase of works on the palazzo, in 1742 entrusting the architect and abbot Giovan Francesco Giusti with modifying the upper part of the facade, walling the loggia and embellishing it with statues. Quite worthy of mention are the paintings in the stateroom, which Luigi Mansi commissioned in the late 18th century from Stefano Tofanelli, utmost interpreter of neoclassicism in Lucca.
The villa is surrounded by a splendid garden, resulting from various modifications through the centuries. The western part originally had a Renaissance layout with straight lanes, areas reserved to vegetable garden, apple orchard, fruit trees and woods, a garden of lemon trees and a nymphaeum with an octagonal plan. The eastern part, laid out in the second half of the 17th century, was characterised by a series of lanes that, from a large mixtilineal fish-pond, branched out like a star. A small garden delimited by flowers and embellished by fountains and statues, acted as the point of union between the woods, the fish-pond area and the western part of the garden. The park was rearranged between 1725 and 1732 by order of Ottavio Guido Mansi who entrusted the project to architect from Messina, Filippo Juvarra. The Juvarra plan subdivided the garden into four trapeziform areas (the western area with ponds and parterre, the lawn in front of the villa, the eastern area with the fish-pond and tufa nymphaeum known as Diana’s Bath, and the area of the appurtenances and stables), levelled the terrain into gentler slopes, and reordered the hydraulic system. The final outcome abounded in scenographic effects, owing to the trapezoidal shape that perspectively dilated space. In the early 19th century, the garden of Villa Mansi received several elements typical of the English garden, which partially altered Juvarra’s Baroque layout. This period witnessed the introduction of new tree species such as the tulip tree, the Atlantic cedar, and the red fir that have today grown to majestic dimensions. The western part has a camellia bed with several rare species, while a palm-lined lane and a bamboo wood on the eastern side, lend an exotic note. The plant species dating to the seventeenth-century layout can still be admired in several fine specimens of oak and yew, in addition to segments of the laurel and box hedges.
(Graziano Magrini)
Finally, also on the city outskirts, we recommend a visit to the scenographic Villa Santini Torrigiani, famous for its rich Baroque facade and its interesting example of an English garden with numerous waterworks.
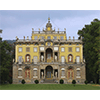
The oldest parts of the villa were built in the 16th century, following the architectural model of the Villa Buonvisi "al giardino". Today’s palazzo is the result of enlargements carried out by Bolognese architect Alfonso Torrigiani in the early 18th century, when the property belonged to the Santini family. The reconstruction resulted in the transformation of the main facade into a fine example of Baroque architecture. The villa housed a rich library, a collection of ceramics from Saxony and Capodimonte, a collection of works of art, and "various natural exhibits" collected by cavalier Santini. The arrangement of the garden was contemporary or came slightly after the work on the palazzo. Entry to the villa is prepared by a long avenue lined with cypress trees (about 700 metres long), at the end of which, and on both sides, stands a small hamlet, intended for the personnel. In the original garden layout, the palazzo was the central point of the scenographic layout. In front of the main façade, the gardens lay around two, still existing mixtilineal fountains. The villa facades were restored by the owners in 1996-97.
The present arrangement of the garden is the result of work carried out in the 19th century, when the owners were the Torrigiani family who had inherited the villa in 1816. At that time, the taste of the English garden was introduced without modifying, however, the relationship between the building and the surrounding space. Two lawns were planted in front of the two facades and surrounded by symmetrically arranged high-trunk trees. To the rear of the villa, the relationship with the hill was maintained. The area to the left of the villa was left wild and the area of the octagonal fish-pond served as an aviary, while the remaining part served as a hunting reserve. The area to the right of the villa was arranged along a regular plan with various compartments, one inside the other. We first encounter a green gallery, formed by a series of apses of various shapes, intended for statues and fountains. Then comes a closed garden used as an aviary for exotic birds, and then the fish-pond, characterised by numerous jets of water and enclosed by cypress trees. From the avenue that flanked the fish-pond, it was possible to look through oval windows in a wall (no longer existent) and feast one’s eyes on the secret garden of Flora. The secret garden, entered from a ramp of stairs embellished with waterworks, concludes with the Nymphaeum of the Winds, an octagonal-plan construction built using various materials. Surmounted by a cupola with the statue of Flora on top, the interior of the nymphaeum is embellished by the Statues of the Winds and a mosaic floor. Characteristic of its decoration is the use of wrought iron both inside the Nymphaeum and to make Flora’s flowers. The numerous waterworks inside the garden are sited in a gradual crescendo: from the threadlike jets of the stairs, to the fan that gushes behind the beds, the wall of water on the door of the nymphaeum, the girandole of spurting water on the belvedere terrace around the cupola. The water needed for these waterworks in the park falls from the large water tank called "il Bottaccio", a vaulted construction with a projecting walkway that can be visited. A late eighteenth-century print of the garden, illustrating the layout of the pipes in the garden, is conserved inside the villa.
The villa is still inhabited by the descendants of marquis Santini, as it passed through various marriages, first to the Torrigiani marquises and then to the Colonna princes.
(Alessandro Tosi)
****************************
Texts by Elena Fani
English translation by Victor Beard
Last update 17/ott/2008



 = libraries and archives
= libraries and archives  = scientific research centers
= scientific research centers  = memorial places of scientists
= memorial places of scientists = public health places
= public health places = places of science and worship
= places of science and worship = places of technology
= places of technology  = museums and collections
= museums and collections  = villas and gardens of science
= villas and gardens of science
