The science of building in the Renaissance

Tuscany is frequently thought of as a great open-air museum, a diffused museum spread.
Renaissance architecture was born in Tuscany in the early 15th century through the work of Filippo Brunelleschi. It consists of the rediscovery of building models from the classical age, and contemporary changes in worksite organisation in which the roles of designer and constructor were separated.
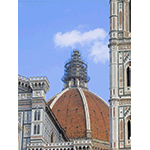
The Dome of S. Maria del Fiore
The first work was, in 1418, the project for the Dome of S. Maria del Fiore in Florence, where Brunelleschi found himself faced with construction problems that, for the culture of the time, had no solution. In fact, the enormous size made the use of centering unfeasible, and the octagonal plan, along with the great height of the impost of the ceiling, called for a series of technological innovations that included the herringbone brick-laying technique and the construction of highly efficient machines. Brunelleschi also managed, after having overcome some opposition, to direct the worksite unconditionally, thus ending the medieval building custom in which there was no precise established project, but the results depended on the ability of the skilled labourers to resolve the problems of construction extemporaneously as they arose. And with this new site organisation was born the figure of the architect, as the one who first plans and then supervises the construction of a building.
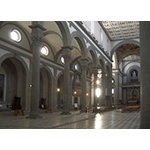
The invention of Perspective
The invention of perspective and the study of buildings from antiquity allowed Brunelleschi to propose new building models that reiterated classical decorative elements and could be standardised according to precise rules of proportions and rhythms. Excellent examples can be seen in the Old Sacristy and the Basilica di S. Lorenzo. Here, as in the Hospital of the Innocent and the Pazzi Chapel, the space is articulated by rhythmic successions of elements of the same kind, which are juxtaposed with a graceful flow unknown to the masters of antiquity.
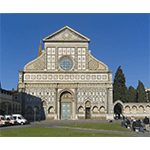
Leon Battista Alberti
Leon Battista Alberti then formally and mathematically systemized the rediscovered rules, which through his treatises were disseminated and utilised all over Europe and in the colonies up to the 18th century. He himself left highly important examples in Tuscany, such as the facades of the church of S. Maria Novella and of Palazzo Rucellai.
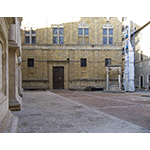
The ideal city: the case of Pienza
The rebuilding of the town of Corsignano, which was then named Pienza, was begun by Pope Pius I in 1459; it represents the most significant example of city-planning in the early Renaissance. Its planning was based on the principles expounded by Alberti in his treatises, with a plaza around which are arranged, according to precise criteria, a series of monumental buildings: the great Church with three naves of equal height and with unfrescoed inner walls, Palazzo Piccolomini with the original panoramic portico and its Italian garden, Palazzo Vescovile and Palazzo Pretorio.
Churches with central plan
In the architecture of the late 15th century the model of the church with central plan, already experimented by Brunelleschi in the Rotunda of the Angels, was proposed again. Famous examples of this typology are S. Maria delle Carceri in Prato and S. Biagio in Montepulciano.
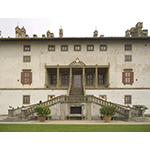
Palaces and Villas
The lordly palaces, whose Renaissance archetype is the first core of the Pitti Palace, designed by Brunelleschi, were then often modeled on Palazzo Strozzi. The Medici had a number of isolated villas built in the Tuscan countryside (Poggio a Caiano, Artimino, Cafaggiolo, etc.).
****************************
Texts by Marco Berni
English translation by Catherine Frost
Last update 05/mar/2008


